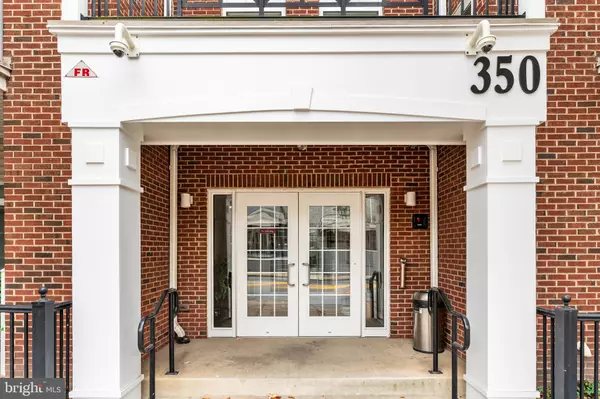350 W ELM ST #3104 Conshohocken, PA 19428

UPDATED:
12/11/2024 09:16 PM
Key Details
Property Type Condo
Sub Type Condo/Co-op
Listing Status Active
Purchase Type For Sale
Square Footage 825 sqft
Price per Sqft $296
Subdivision The Grande At Riverview
MLS Listing ID PAMC2118322
Style Traditional
Bedrooms 1
Full Baths 1
Condo Fees $555/mo
HOA Y/N N
Abv Grd Liv Area 825
Originating Board BRIGHT
Year Built 2011
Annual Tax Amount $2,935
Tax Year 2024
Lot Dimensions 0.00 x 0.00
Property Description
Location
State PA
County Montgomery
Area Conshohocken Boro (10605)
Zoning R-SP1
Rooms
Other Rooms Living Room, Dining Room, Primary Bedroom, Kitchen, Den, Laundry, Full Bath
Main Level Bedrooms 1
Interior
Interior Features Sprinkler System, Elevator, Intercom, Breakfast Area, Floor Plan - Open, Recessed Lighting, Walk-in Closet(s)
Hot Water Natural Gas
Heating Forced Air
Cooling Central A/C
Flooring Fully Carpeted, Tile/Brick
Inclusions WASHER/DRYER, REFRIGERATOR ALL IN AS-IS CONDITION
Equipment Built-In Range, Oven - Self Cleaning, Dishwasher, Refrigerator, Disposal, Energy Efficient Appliances, Built-In Microwave
Fireplace N
Window Features Energy Efficient
Appliance Built-In Range, Oven - Self Cleaning, Dishwasher, Refrigerator, Disposal, Energy Efficient Appliances, Built-In Microwave
Heat Source Natural Gas
Laundry Main Floor, Washer In Unit, Dryer In Unit
Exterior
Exterior Feature Patio(s)
Parking On Site 1
Amenities Available Common Grounds, Elevator, Exercise Room, Fitness Center, Pool - Outdoor, Swimming Pool, Bike Trail, Picnic Area
Water Access N
Accessibility None
Porch Patio(s)
Garage N
Building
Lot Description Corner
Story 1
Unit Features Garden 1 - 4 Floors
Sewer Public Sewer
Water Public
Architectural Style Traditional
Level or Stories 1
Additional Building Above Grade, Below Grade
Structure Type 9'+ Ceilings
New Construction N
Schools
School District Colonial
Others
Pets Allowed Y
HOA Fee Include Common Area Maintenance,Ext Bldg Maint,Lawn Maintenance,Snow Removal,Trash,Sewer,Insurance,Pool(s),Health Club,All Ground Fee,Management,Water
Senior Community No
Tax ID 05-00-02680-081
Ownership Condominium
Acceptable Financing Conventional, Cash
Listing Terms Conventional, Cash
Financing Conventional,Cash
Special Listing Condition Standard
Pets Allowed Case by Case Basis

GET MORE INFORMATION




