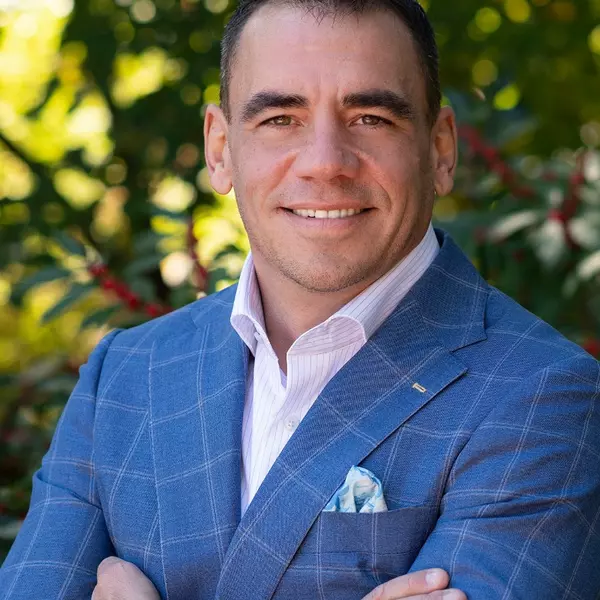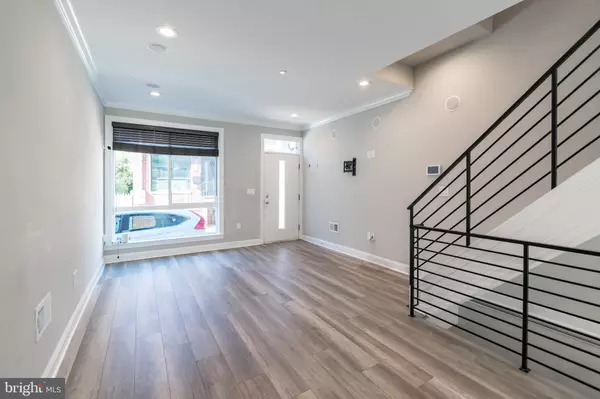Welcome to this stunning, newer construction home nestled on a quiet, one-way street in the vibrant Norris Square neighborhood. With a Transit Score of 81, this home is perfectly located for easy commuting—just a short walk to Bus Routes 47 and 39, with convenient access to the Broad Street Line. Situated an eight minute walk to Temple Regional Rail station, anything you need is right at your fingertips. This prime location is also only a 15-minute walk to Temple University, Fishtown, and Northern Liberties, offering access to top local spots like Cousins Supermarket, Grocery Outlet, Human Robot Brewery, Sunflower Philly, 365 Fitness, Norris Square Park, and Rowhome Coffee. Inside, the open floor plan welcomes you with seamless flow—ideal for both relaxation and entertaining. The kitchen is a chef’s dream, featuring a huge wall of cabinetry with drawers, under-counter lighting, and beautiful granite countertops. The expansive living space is perfect for gatherings, with plenty of natural light and modern touches. Upstairs, you'll find two generously sized bedrooms, both featuring large windows, ceiling fans, and ample closet space. The full bathroom includes a tub/shower combo, and the conveniently located laundry area makes everyday living a breeze. The third-floor primary suite is a true retreat, offering large windows, a tray ceiling with special lighting, a coffee/wet bar, and both a walk-in closet and an additional closet. The spa-like ensuite bathroom features a large walk-in shower with dual shower heads and a stylish vanity. Head up one more level to the rooftop deck, perfect for relaxing or entertaining with ample space for outdoor furniture and beautiful city views. The finished lower level offers a flex space, perfect for a bedroom, office, or den space with an egress window, multiple closets for extra storage, and a full bath with a walk-in shower. Additional highlights include a private rear patio, wood blinds, security system with cameras, and surround sound throughout the home. Parking is hassle-free with easy street parking or access to a free parking lot. Plus, this home comes with approximately 7 years left on the original, non-tiered tax abatement. Don’t miss your chance to own this fantastic home in one of Philadelphia’s most desirable up-and-coming neighborhoods. This home has it all—don’t let it slip away!





